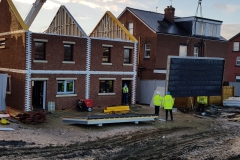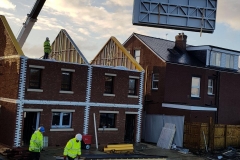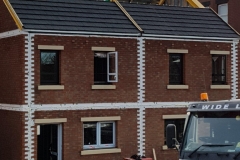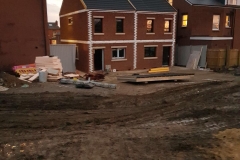Together Housing have procured two housing developments near Leeds using off site manufacture (OSM) through Osco Homes.
St Hildas
The Lockies
Situated in the historic town of South Kirkby, the Lockies bring high quality and affordable homes for local residents, built using modern manufacturing methods.
Acanthus WSM Architects were appointed by Together Housing to design the scheme. The original brief was to provide eight 2-bedroom bungalows using traditional methods of construction. The design proposals were used to consult with SKCA as well as the local authority, and a planning application was submitted on that basis. However, prices received
were beyond the approved budget.
Following failed negotiations on the build cost, Together Housing were invited to consider the launch of Osco Homes, a wholly owned subsidiary of Procure Plus Holdings Ltd. Oscso Homes was created to fill a gap in low rise, offsite-manufactured (OSM) residential homes for the affordable housing sector. Osco’s niche is their ability to manufacture structural panels in a factory environment, while providing training and recruitment opportunities to low-risk prisoners at HMP Hindley. As a buyer through Procure Plus, Together Housing used this framework to negotiate a price on budget with Osco Homes and use The Lockies as a pilot with a view to rolling out on similar schemes.
Osco Service and Products
- Osco uses extruded light gauge steel to build cassettes and panels in a factory that are assembled together on site.
- Site preparation, utilities and ground works are done traditionally, using a subcontractor. Foundations are designed appropriate for the site but typically are a mass fill strip footing.
- Stools are fabricated to facilitate an easy transition for working tolerances and accurately placed on the foundations to ensure the assembly goes together correctly.
- Floor cassettes are located on to the stools, with pre-prepared cut outs for drainage and services that are sealed around to provide the required air tightness. Floor cassettes are jointed together and pre-cut floor panels are fixed to provide a safe working base for the walls
- Walls are externally completed in the factory, with windows and doors fitted, and are the full length of the building and a single storey high. They are located onto the floor cassettes and then temporarily supported until all four are securely in place.
- Ceiling cassettes, where appropriate with the next floor on top, are then located and fixed in place. These work in the same way as the ground floor cassettes and provide the base to continue upwards with further walls or gables as required.
- The roof is also assembled offsite, split into a number of panels horizontally across the roof and delivered to site with a light gauge steel pressed roof tile system fitted. These are located onto the gables and fixed in place.
- Once assembled, units are secure and watertight and a traditional fit out can then start.




